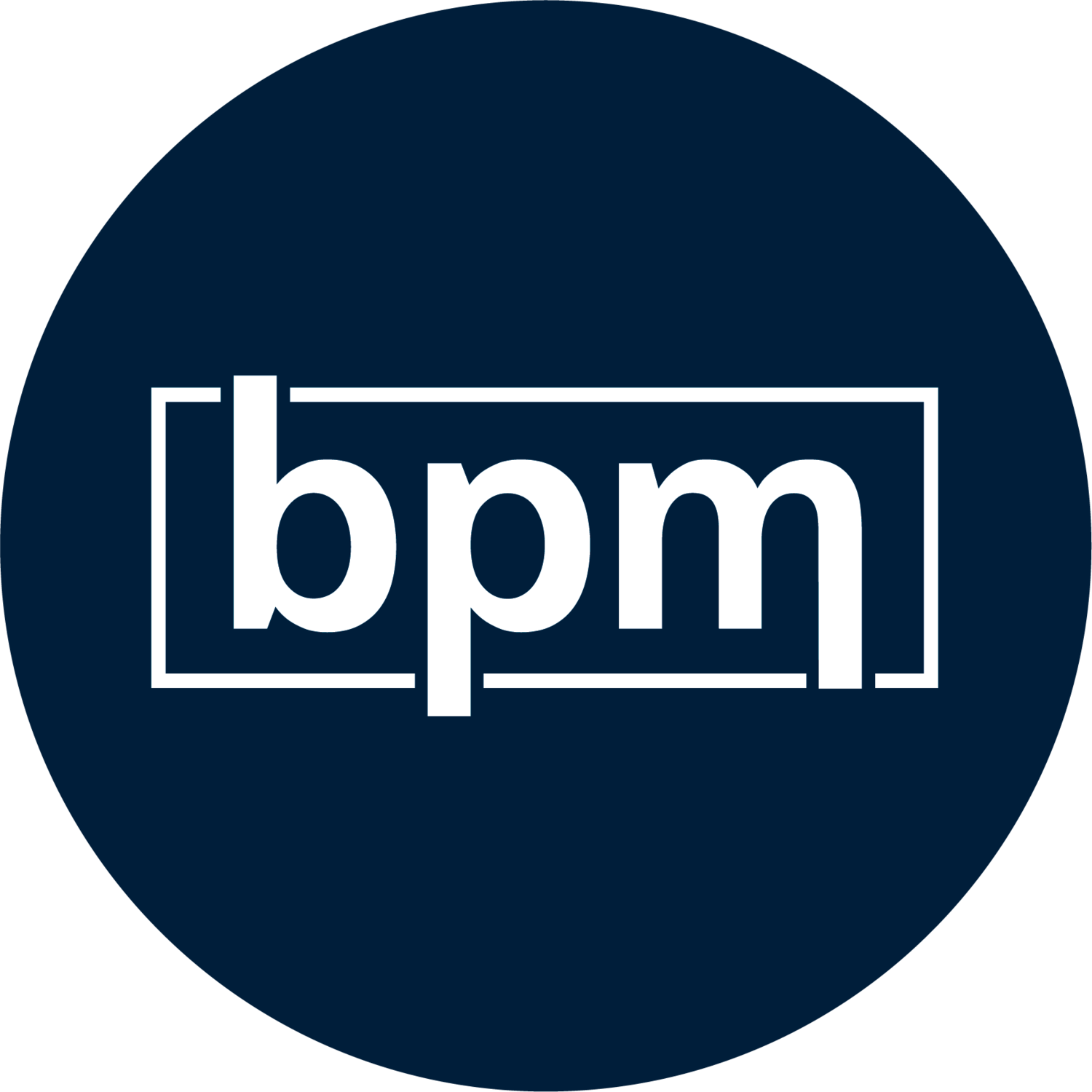9 Norrie Avenue | Residential Development
Project Type: QS Funder
Project Leads: Dan Bradley & Nicholas Rowe
Location: Auckland
Located in the established suburb of Mt Albert, Auckland, the development at 9 Norrie Avenue delivers six well-designed two-storey townhouses across two blocks. The site includes a shared access way, on-site carparking, and complementary landscaping, with a total gross floor area (GFA) of 673m². Each unit offers two bedrooms and smart, efficient living spaces.
Construction features include a concrete slab with piles and block walls, timber-framed floors, and steel portal frames. The exterior showcases a mix of timber weatherboards. Windows and doors are powder-coated, double-glazed systems, and interiors feature Gib Board linings and suspended Gib ceilings. Timber stairs and minor retaining walls complete the structure and site works.
BPM provides dedicated cost management services throughout the project, ensuring delivery on time and within budget. This development reflects a strong collaboration between design, construction, and cost control to achieve high-quality outcomes in an urban residential setting.
Trusted by Funders and Developers Alike
Let’s talk about how we help safeguard your residential investment from concept to completion













































