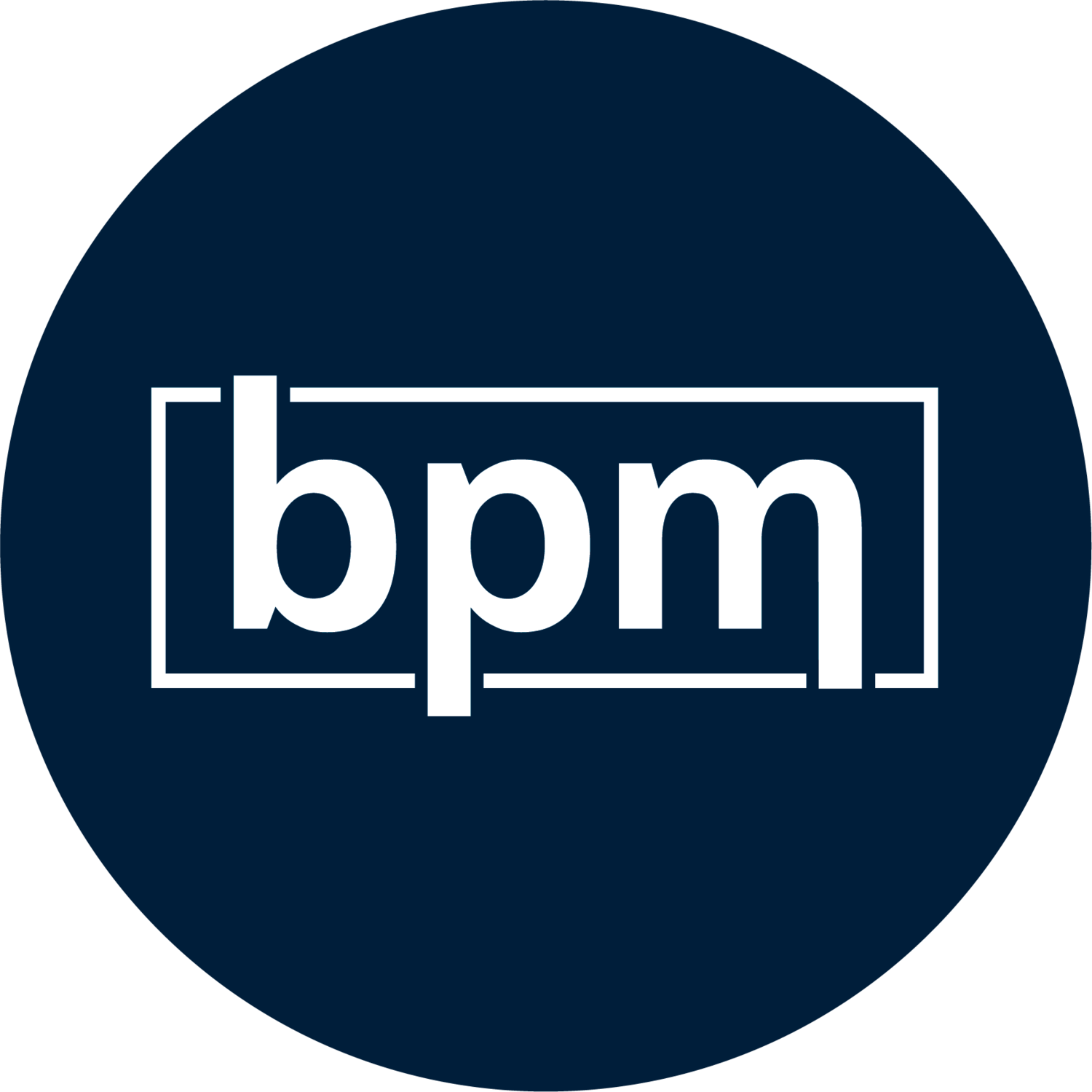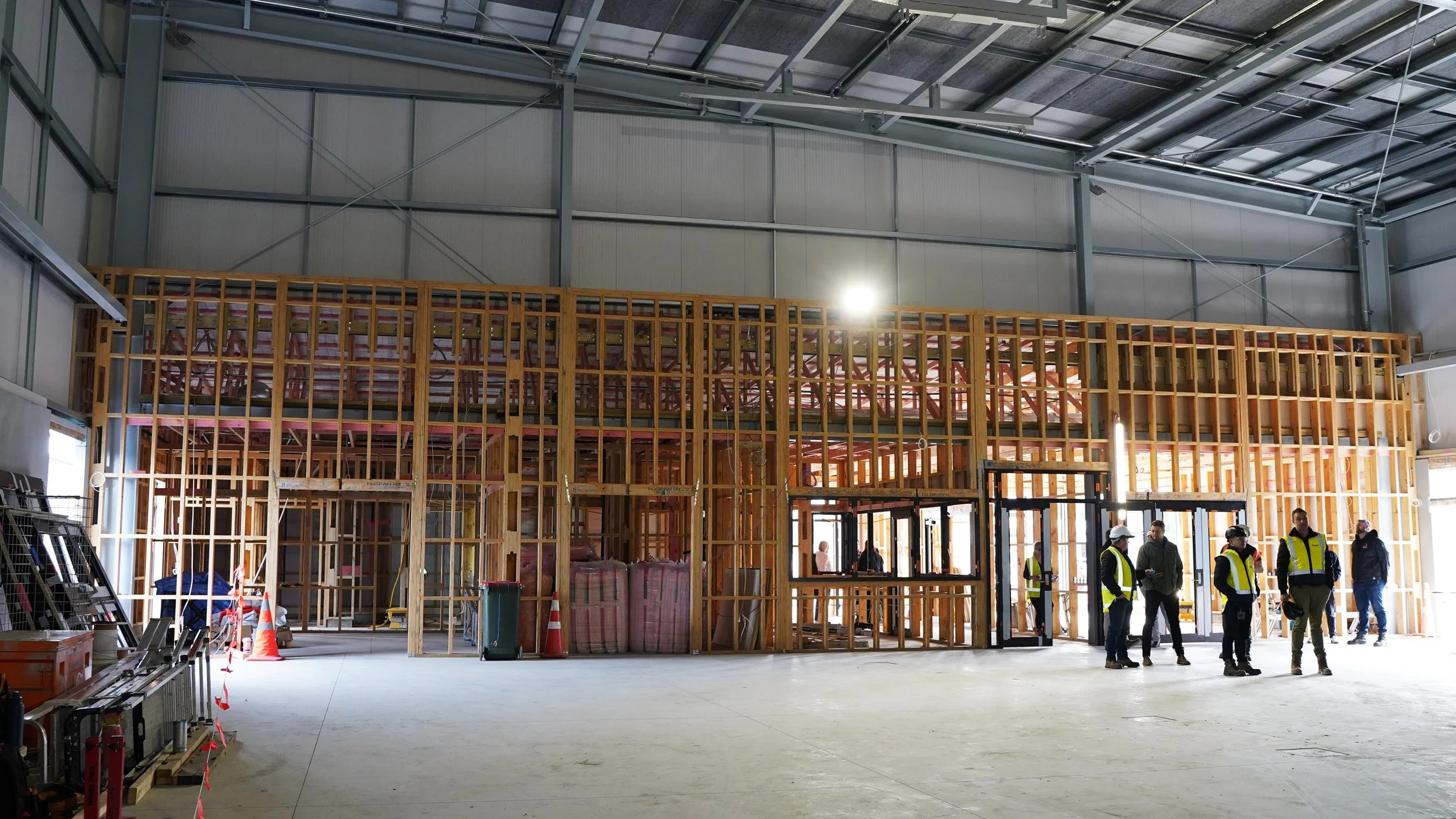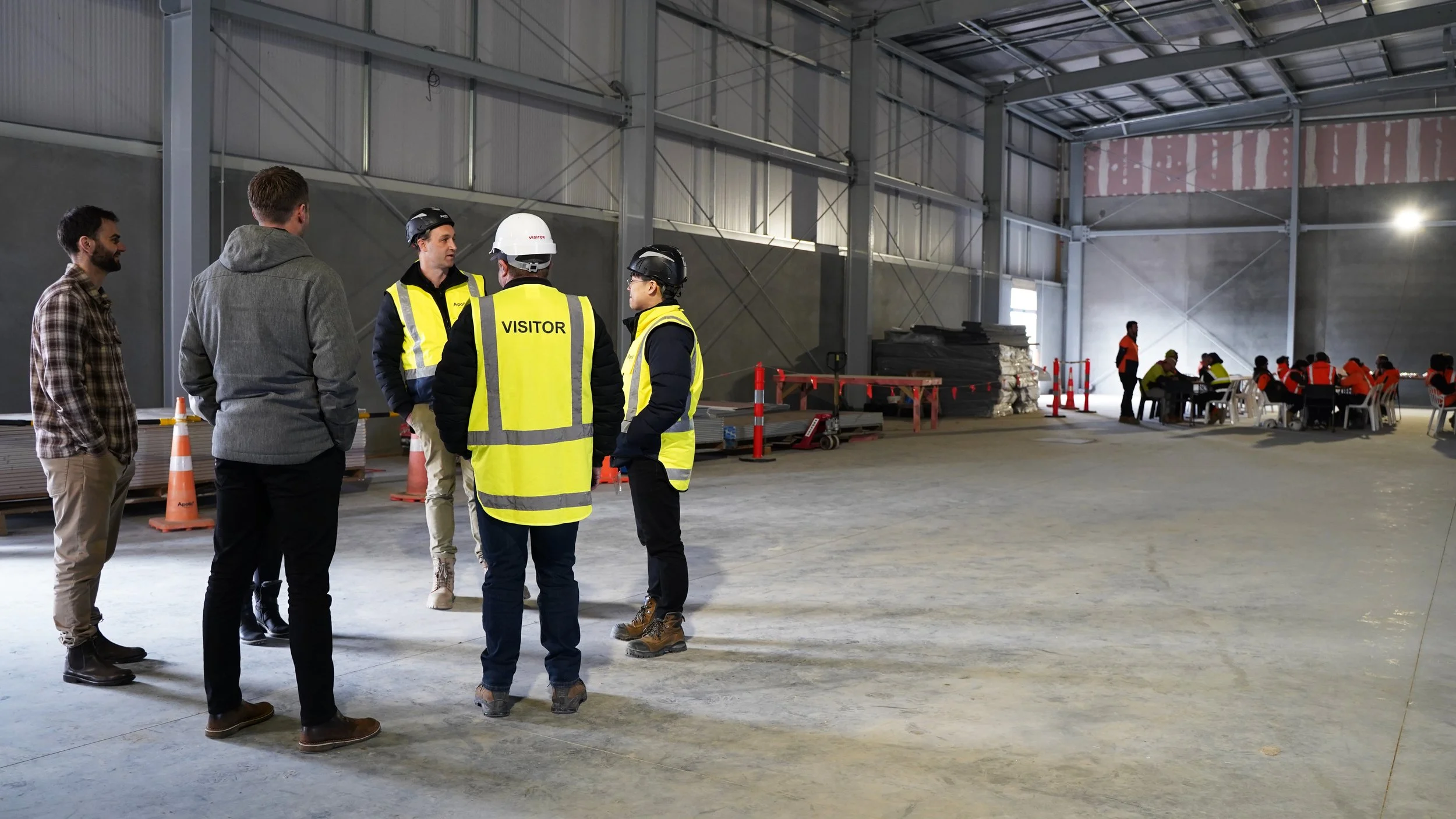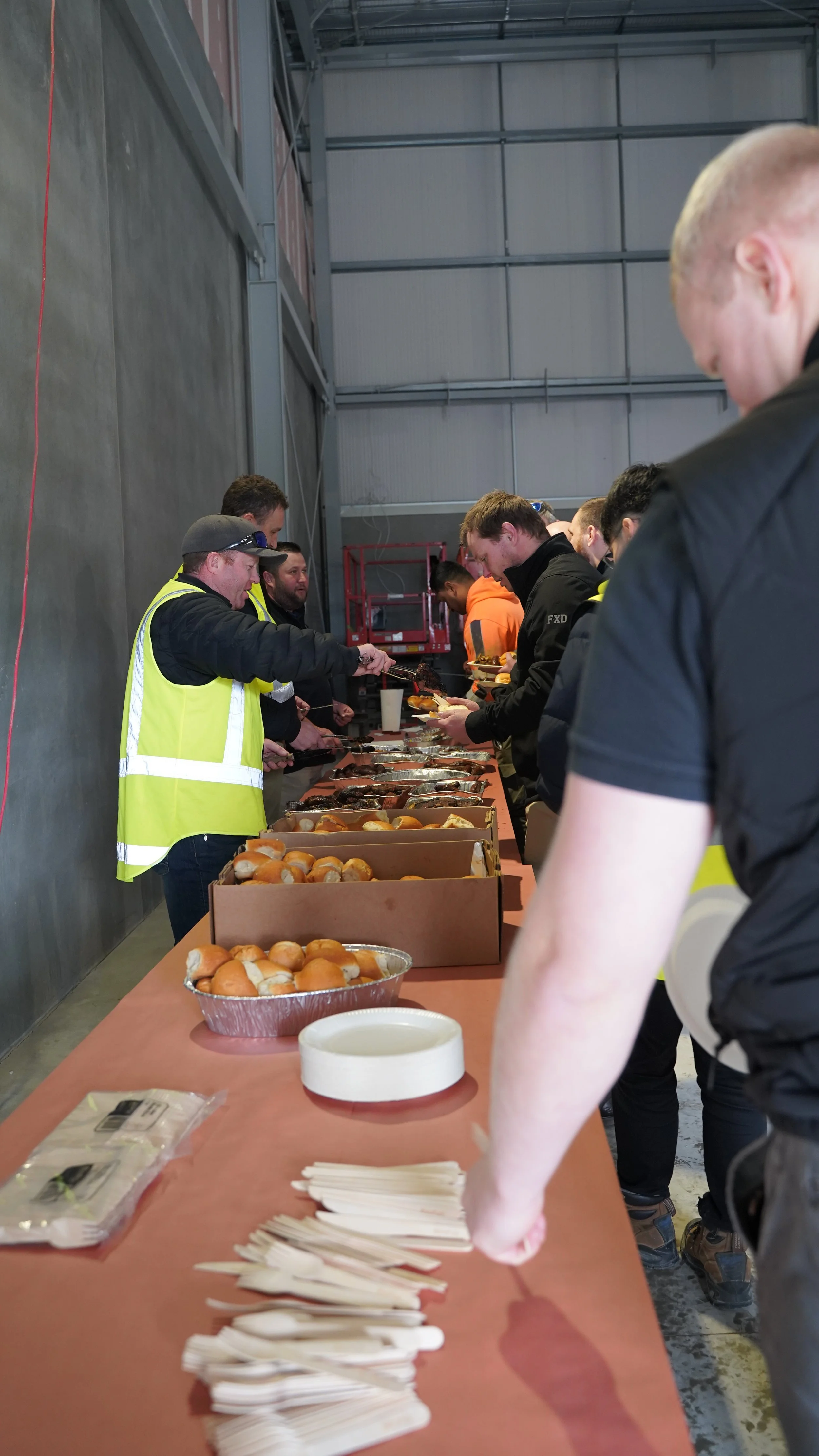The Hidden Complexity of School Projects – And How to Get it Right
Behind every successful educational build is a web of complexity: live school environments, diverse stakeholder needs, strict Ministry of Education (MoE) protocols, cultural responsibilities, and community expectations. If one had a penchant for literary references, one might even say, Great Expectations… I bet you didn’t expect such highbrow patter from the guys whose last blog focused on Rocky metaphors eh? Adriaaannnnn!
When you think of school construction, you might picture something straightforward - a gym, some classrooms, a few prefab buildings dropped in place over summer. Or worse. Winter.
Whilst the winters might be more mild here comparatively to other climates, the buildings in New Zealand can make the day just as unforgiving if they’re not done well - and we’d rather not be the ones subjecting students to the real deal Dickensian experience - that’s the English department’s job.
So, what goes into creating a warm, comfortable healthy space that inspires, educates and endures – a place where kids can thrive? We talk to PMs Jake Oram and Dan Roberts about the process… and weave a few notable literary references in between.
Much Ado About Building (And Rightly So) – New Zealand Schools As Long-Term Social Assets
Far removed from Padua and Messina, school construction projects in Aotearoa New Zealand are uniquely complex due to the need to balance functionality, cultural responsiveness, and long-term sustainability.
According to the Designing Schools in Aotearoa New Zealand (DSNZ) standards, schools must be learner-centered, inclusive, adaptable, and environmentally conscious. They’re not just buildings - they’re long-term social assets that reflect and serve their communities.
In The Adventures of Tom Sawyer, Mark Twain portrays school as a place that’s creatively stifling and rigid. Away from the isolating, cold and oppressive nature of school’s past – we want to push the boundaries of what modern, culturally aligned environments can achieve for students, creating spaces where every ākonga can feel seen, supported, and inspired.
Being familiar with the desired path of both the school and Ministry of Education is a must. Designing and delivering educational facilities requires early and meaningful engagement with stakeholders, including local iwi and whānau, to ensure cultural narratives, tikanga Māori, and values like manaakitanga and whanaungatanga are embedded in both the design and delivery process.
Many projects take place in live environments, requiring careful planning to minimise disruption to learning, manage safety, and protect tamariki and kaiako during construction. Designs must also account for future roll growth, evolving pedagogies (the theory and practice of teaching), and flexible use of space.
Sustainability is a core focus, with strong expectations around waste minimisation, passive design, and low-carbon material choices. The DSNZ framework underscores the importance of aligning school projects with educational and cultural briefs while meeting Ministry requirements - emphasising that success comes from collaborative planning, long-term thinking, and a commitment to creating spaces that are functional, inclusive, and deeply connected to their communities.
Our PM Jake has been working with MoE, managing school builds for a few years now.
He says “From my experience with Ministry of Education jobs - these typically demand deeper level of focus towards the following: - Delivery: A school project brings a unique set of challenges compared to typical commercial builds. Beyond just technical delivery, it requires a strong alignment with the aspirations of both the school and the Ministry of Education. You're not only designing for function you’re embedding cultural values. As mentioned these include manaakitanga and whanaungatanga, which means early and meaningful engagement with local iwi, whānau, and school leadership is essential.”
“Another key aspect is often working in a live, operational environment, which adds complexity to health and safety, noise, and staging, which all need careful planning to minimise disruption to students and staff. The design process itself is tightly governed by MoE’s detailed standards, requiring structured approvals and compliance at every step. Budgets are also more layered, often involving capped funding allocations and stringent reporting, so financial transparency is critical. On top of that, the wide array of stakeholders from MoE property teams to school boards and the wider community means decisions need to be clearly communicated and broadly supported. Lastly, the long-term nature of school infrastructure demands designs that are robust, adaptable, and cost-efficient over time. It's a sector that rewards thoughtful planning and strong relationships as much as technical expertise.”
A Classroom Of One’s Own…
Whilst Virginia Woolf’s A Room of One’s Own primarily explores the societal and material barriers that prevented women from intellectual pursuits, she does delve into what a functional well-rounded inclusive learning space would look like to her. A space that valued the process of learning and that was conducive to critical thinking, that fostered freedom and creativity. She was a writer after all! Each school and the requirements for their budding learning space is different, and that’s something we take pride in. There’s no one-size-fits-all all.
At BPM, we’ve delivered a wide range of education projects across Aotearoa - from small upgrades to large, culturally significant builds and even public libraries.
Giving back to New Zealand’s local communities is a value deeply embedded in BPM’s kaupapa and so we are honoured to be a trusted part creating community driven, functionality led projects like; Motueka’s Rudolf Steiner School project, Ministry of Education’s Te Kura Kaupapa Māori o Te Rito in Ōtaki and Kuranui College’s new gymnasium. From the repairs and remedial works over at Solway School to strategic and governance advice we’re providing Hutt International Boys School - whatever your project needs, we’re on to it!
To highlight what it really takes to get these projects right - and why it matters, let’s delve a bit more into how some of these builds were achieved, with BPM acting in both a governance and project delivery role to bring each kura vision to life.
Case Study: Rudolf Steiner School – A Vision Realised Through Community and Connection
Nestled in the Tasman District, the Rudolf Steiner School is founded on a mission to deliver a contemporary Steiner education rooted in the rhythms of the natural world. Its philosophy seeks to develop clear and creative thinking, emotional balance, and practical purpose in its students - an education of the head, heart, and hands.
What made this project different:
• 35 Years in the making: First envisioned more than three decades ago, this project was the result of long-held community aspirations finally brought to life.
• From vision to reality: BPM led the project from concept to completion - including detailed design, consents, procurement, and site delivery.
• Community-led, locally built: We assembled a team of local consultants and collaborated closely with contractors and volunteers to bring the project to life.
• Financial oversight: Working with the Community Trust and banking partners, we provided budgeting assurance and managed financial drawdowns on behalf of the client.
• Cost savings, greater outcomes: Delivered under budget, allowing the school to invest in bonus features.
The result is a school that not only supports Steiner’s holistic philosophy but is a celebration of its place in Aotearoa, and the local Tasman community. A beautiful example of how space, identity, and education can align with purpose. Virginia Woolf would be proud.
Speaking to the significance of the brief and stakeholder engagement for making Steiner’s creative and nature centric vision come to life, PM Dan Roberts says:
“The Steiner School project was unlike anything I’d worked on before. Although it had recently become an MoE Integrated school, it had spent decades as a privately funded community school - driven by incredibly passionate parents and educators. The new campus was the realisation of a 35-year-old community vision, so every step of the process carried a deep sense of responsibility, pride, and reward.”
“The entire community were key stakeholders, and that shaped everything - from our design approach to how we delivered on-site. We led the project end-to-end, from concept design through consents, procurement, and construction, all while managing the funding in collaboration with the school’s Proprietors’ Trust and banking partners.”
“Personally, the biggest challenge was delivering something of this significance within such a constrained budget. But that challenge pushed us to be smarter and more resourceful - we ultimately came in $200K under budget, which allowed the school to add new play courts, outdoor learning shelters, shaded areas, and landscaped spaces that weren’t originally planned.”
“One of the most rewarding aspects was assembling a skilled team of local builders and tradespeople to deliver the school - many of whom were former students or parents from its earlier days on a leased campus. It was a true testament to what’s possible when local knowledge, strong relationships, and a shared long-term vision come together. It wasn’t just a project - it was a legacy we were proud to be part of.”
Case Study: Te Kura Kaupapa Māori o Te Rito – Building with Cultural Integrity
Located in Ōtaki, Te Kura Kaupapa Māori o Te Rito is a kura that operates entirely in Te Reo Māori. When they set out to create a new multi-purpose wharekura (learning space), the challenge wasn’t just building something new - it was doing so in a way that fully honoured the kura’s language, values, and environment.
What made this project different:
Language sensitivity: Construction noise, radios, and even spoken English had to be carefully managed. Respecting the full immersion Te Reo Māori environment was paramount.
Cultural protection: The site was treated as wāhi tapu. While no archaeological findings were discovered, proactive processes were in place in case any surfaced.
Sustainability in action: We set - and surpassed - a goal of recycling at least 50% of project waste. Zero cross-contamination in bins was non-negotiable.
Collaborative design: We worked alongside the kura to develop a 250m² wharekura, a Hui space, and a wharekai. The design supported both learning and connection, with features like large sliding doors opening to outdoor decking.
Construction was staged with extreme care: vacuum extraction and dust controls were used, noise was minimised, and the integrity of the learning space was protected throughout.
The end result? A culturally responsive, sustainable, and beautifully functional space that reflects the values and vision of the kura.
Case Study: Kuranui College – Resilience and Reconnection
Over the hill from our Wellington office, situated in Greytown, Kuranui College is currently receiving a new gymnasium that will serve both students and the wider Wairarapa community. At the same time, the school’s horticulture department is getting new greenhouses, shade houses, and planters. BPM is stoked to be involved.
What’s setting this build apart?
Restart after hiatus: The original project had been placed on hold with the government reset of pubic projects and required a reset of procurement strategy at haste to maintain project momentum. BPM were chosen to step in and help revive the vision, with a new set of Principal’s requirements and budget focus.
Community integration: The gym has been designed as a shared facility - serving not only the kura but the broader community, creating a lasting valuable impact. And you know we love a gym. The greatest wealth is health after all and we’re looking forward to seeing what this facility adds to the area once it’s in use... hopefully they’ll let us take it for a test spin!
Ongoing construction on a live site: As with many educational projects, this one is being delivered while school is in session. Careful sequencing and communication have been key to ensure minimal disruption to the existing learning environment.
The Kuranui project is a great example of what happens when perseverance, flexibility, and stakeholder collaboration come together.
We recently had a roof shout on-site courtesty of Apollo Projects, and it was great to hear the school talk to the contractors and team about their excitement for the new facility. A true reminder that the end product is much bigger than just a gymnasium. It’s potential. It’s community and it’s got purpose. Plus, what a great feed with the crew! There was no glistening hors-d'oeuvres ala The Great Gatsby but there was a lot of steak and snags. Delicious. We reckon even Carraway would have enjoyed that feast.
What Makes School Projects So Complex?
School builds are unique. We’re world building, like Tolkein. Bringing your vision from the page into reality and setting up a brighter future for all the little Hobbitses. School builds don’t just require technical know-how - they demand a sensitive, collaborative future-focused approach and we’re there, helping you go the distance.
Here’s what we’re navigating:
Live environments: Construction often takes place while students and teachers are on-site. Noise, safety, and air quality need to be carefully managed to avoid disrupting learning.
Multi-stakeholder decision making: Principals, Boards of Trustees and Proprietors, MoE delivery managers, local iwi, and the wider community all have a stake - and a voice - in the outcome.
Strict protocols: MoE projects come with layered frameworks, funding milestones, and compliance measures. These can be daunting without expert guidance.
Tight budgets, high expectations: Schools need durable, flexible, and future-proof spaces - often with very tight capital allowances.
Think of us as the Samwise to your Frodo in Lord of the Rings. Teamwork makes the dream work.
How BPM Delivers These Projects Successfully
Across these projects - and many others - we’ve found that the following principles make all the difference:
1. Start with deep listening
Understand the kaupapa, the vision, and the community. Especially in Māori environments, it's critical to engage respectfully from day one, whilst ensuring that progress continues moving forward.
2. Plan for the live environment
Protecting ākonga and kaiako during construction means getting the staging, noise management, and dust control right - no shortcuts. You have to work around active school sites, and be mindful of the challenges that presents on all fronts. Including, in some cases - nosy little Hobbitses, that are very interested in what we’re doing and might try fitting through small spaces for an adventure all of their own.
3. Build relationships, not just buildings
Long-term partnerships with kura, whānau, and the Ministry of Education are essential. Every project is about people first.
4. Embed cultural significance in design
This isn’t tokenism - it’s about meaningful features that reflect the identity and values of the school. Hui spaces, wharekai, adaptable layouts, and tikanga-aligned planning matter.
5. Deliver sustainability without compromise
Stormwater reuse systems, careful material selection, and waste minimisation aren’t add-ons - they’re part of our core delivery strategy.
6. Be ready to pivot
Things change - projects pause, others get added, stakeholders shift, budgets get revised. Our team thrives in uncertainty and helps bring projects back to life.
Creating Places That Matter
At BPM, we’re proud to deliver a variety of projects in the built environment. We help create environments where learning thrives, where cultural identity is protected, and where communities can come together.
Whether it’s a high-tech new gym, library, fit-out or something new - our job is to make sure it’s done with care, integrity, and long-term impact.
If you’re planning an educational or community facility and need a project partner who gets the nuance, the pressure, and the purpose - we’d love to kōrero.














